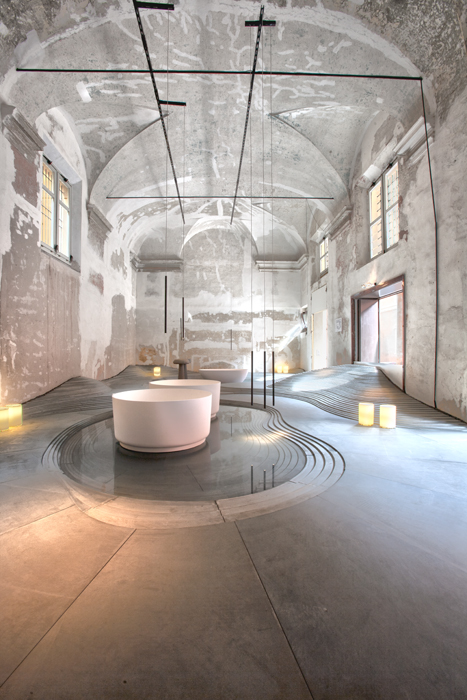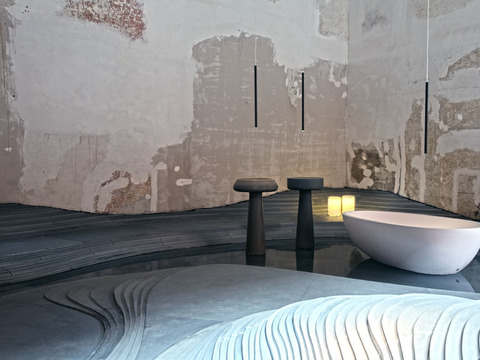Stonescape, by Kengo Kuma & Associates.
At the origin of the Work
October 01, 2012

From the subtle and intangible idea, conceived and then traced by hand in light and fluent marks on paper by the Japanese master, Kengo Kuma, the project course articulates in industrious operational production stages, until it physically materializes in the architectural shape.
This is how Stonescape, the set-up for Agape, Il Casone and Mapei presented in these days at the Bologna Water Design 2012, came to life.
The productive skillfulness, the technical culture of execution and the predisposition for innovation of the pool of companies involved in the project, in which the process of handcrafted workmanship blends into the industrial one, have conjured the developmental path that lead to the realization of this peculiar work.
With the visual aid of the dynamic tale told through images that we present here, we illustrate that constructional process that has witnessed the spaces of the former Hospital of Bastardini, the “dormant” treasure in the heart of Bologna, transform itself in a rather short time into an unexpected scenography.
What makes the Stonescape installation imaginative is the special materialization of its lytic structures in contact with the water, which as by magic are made to flow back into an inner space confined by the even, stereotomic geometry.
With the mural vestments of the historical building, the spacious vaults and openings typical of Italian constructional tradition, the concave and convex lines of Stonescape that outline the expository path on the ground establish an original spatial relation, an unprecedented dimensional ratio, enveloping and awe-inspiring due to the effects of light between the stretch of water and the Pietra Forte Fiorentina sandstone.
The care placed in the productive phases of the lytic components, the ultra-calibrated execution of the constructional details, where the massive curved slabs are carefully laid on an invisible technical shape that indulges the prefigured drawing of the architect, have with a natural and rare elegance configured the space of this magic, artificial “aqueolithic” oasis.
The central scene, as though sculpted into the rock, is the perfect expository scenery for the bathroom furnishing elements – large bathtubs and wash-basins, a tribute to the work of Angelo Mangiarotti who recently passed away – which, much like domestic sculptures, rise to the surface from beneath the body of water.
Veronica Dal Buono
----------------------------------------------------------------------------------------------------------------------
A project for

Technical sponsor: Open Project, Frassinagodiciotto, Davide Groppi
Press STONESCAPE
Lab MD | Facoltà di Architettura di Ferrara
Giulia Pellegrini materialdesign@unife.it
back to top print
Post-it
ISSN 2239-6063
edited by
Alfonso Acocella
redazione materialdesign@unife.it


