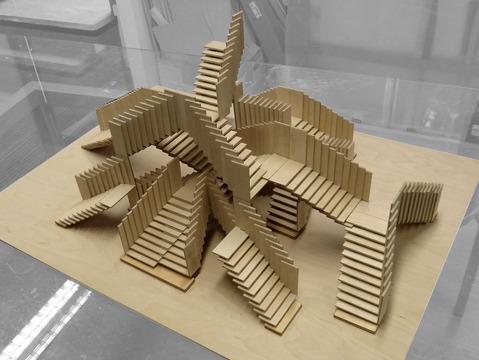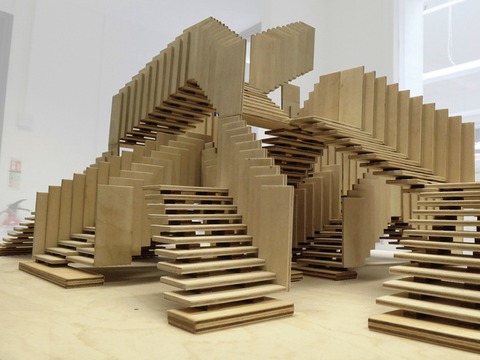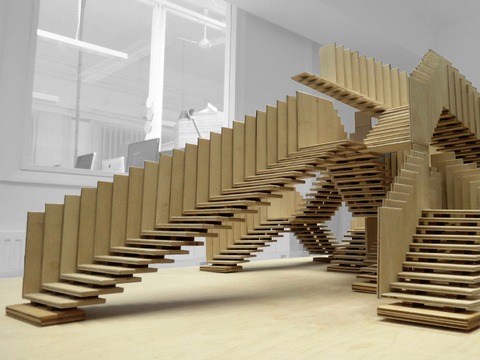dRMM Architects take climbing stairs to new heights for the London Design Festival
October 01, 2013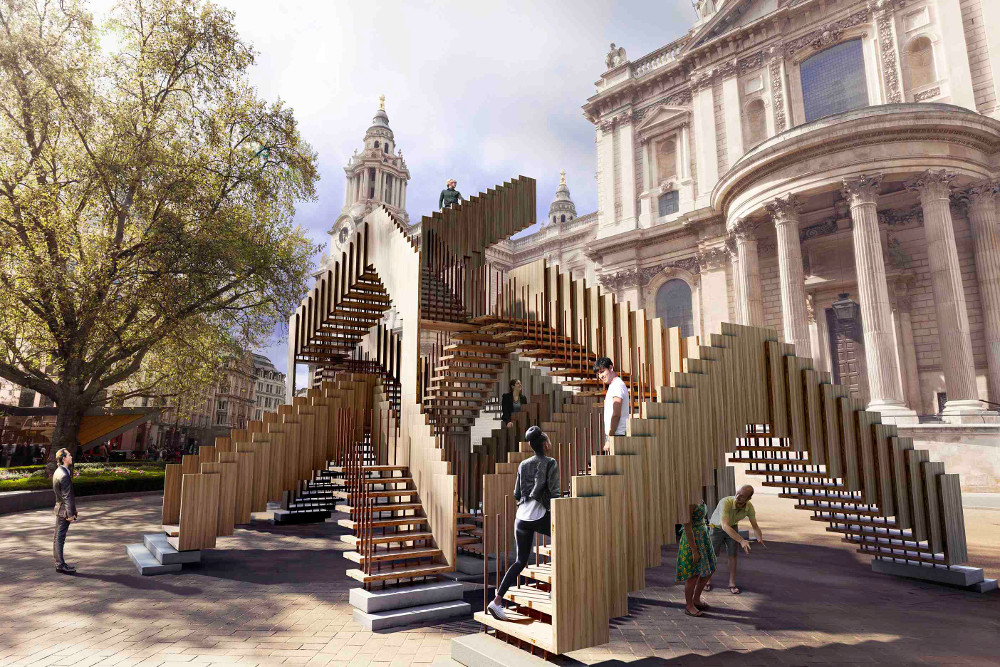
Londoners and visitors will have a chance to experience the city in a new way this autumn, with the construction of the Endless Stair, a highlight of the London Design Festival which will see a series of interlocking timber staircases rising to a height of several storeys outside St Paul’s Cathedral, overlooking the Millennium Bridge and across to Tate Modern.
The project is the brainchild of architect Alex de Rijke, founder of architects dRMM and Dean of Architecture at the Royal College of Art, working to a commission from the American Hardwood Export Council, and engineered by Arup. As well as providing an exciting experience with several platforms from which to enjoy views down towards the Thames, the project has a serious technical purpose – to showcase the potential of cross-laminated timber (CLT) panels made from American tulipwood.
Cross-laminated timber (CLT) is a method of exploiting the structural properties of timber to create panels that can form buildings quickly, efficiently and sustainably. Introduced to the UK by a small number of forward-thinking architects, of whom dRMM was the first, CLT is a well-proven technology that has been used on projects such as the residential Bridport House in Hackney, east London.
Up until now all CLT has been made from softwood, however, using a hardwood such as tulipwood, which is widely available, has great advantages. As a result of its superior structural properties, CLT panels made from tulipwood could potentially be much thinner than softwood panels of similar strength and stiffness. This leads to a saving in materials and to the possibility of more slender solutions. The elegance of the steps in the Endless Stair is only possible as a result of these superior structural properties.
Alex de Rijke describes the interlocking stair design as “a three-dimensional exercise in composition, structure and scale”. He adds, “The ambitious structure is both marker and meeting place, on axis with the Millennium Bridge. The Escher-like game of perception and circulation in timber playfully contrasts with the religious and corporate environment of stone and glass in the city.”
dRMM Architects has pioneered the use of CLT with projects such as Kingsdale School and MK40 Tower. De Rijke has described timber as “the new concrete”, predicting that it will be the dominant construction material of the 21st Century.
This is the most recent in a series of innovative projects that AHEC has commissioned for the London Design Festival, including the Timber Wave, designed by AL_A, which stood outside the main entrance to the Victoria & Albert Museum in autumn 2011. With projects like the Timber Wave and the Endless Stair, Arup, which is responsible for the engineering of both projects, is really showing what hardwood can achieve.
The team at Arup is taking forward de Rijke’s brilliant concept and turning this into reality. Andrew Lawrence, the leading timber specialist at Arup, says, “Tulipwood is amazingly strong and stiff for its weight compared to many other species. Tulipwood CLT offers a really exciting addition to the CLT family.” Adrian Campbell, Associate Director, Structural and Lead Engineer from Arup comments, “This is a bravura project and we are delighted to work with AHEC again. This project explores how we can use hardwood in innovative and exciting ways. Delivering the project will be a true collaborative effort, and that of course, is the pleasure of working with timber. Supporting AHEC and dRMM to design the Endless Stair provides fertile opportunity for this elegant sculpture to act as a test bed for the creative use of timber.”
The Endless Stair, despite its intriguing geometry, will be constructed from a series of repeating components, demonstrating the versatility of the material. “Wood construction is currently dominated by softwood as it provides a cheap and readily available source of wood fibre,” says AHEC European Director, David Venables. “But what the construction industry is not fully aware of is that we have hardwood species that are not only very sustainable and competitively priced, but that can provide a significantly greater inherent strength. So potentially you can use a lot less material to achieve the same performance and at the same time deliver an alternative look, factors that we believe can help broaden appeal for timber buildings.” Since discovering the unique properties of tulipwood from a testing programme at BRE in 2005, AHEC has been determined to market its use for structural applications.
AHEC will be using data from its recent Life Cycle Assessment (LCA) research project to produce a full ISO conformant environmental profile for the structure. It will be the first time this will be done for a major installation at the London Design Festival.
London-based design practice Seam will provide a lighting scheme to illuminate the installation. The location outside St Paul’s Cathedral will provide a magnificent site for an exciting structure that will showcase the potential to use of hardwoods to make cross-laminated timber that is lighter, stronger and highly sustainable.
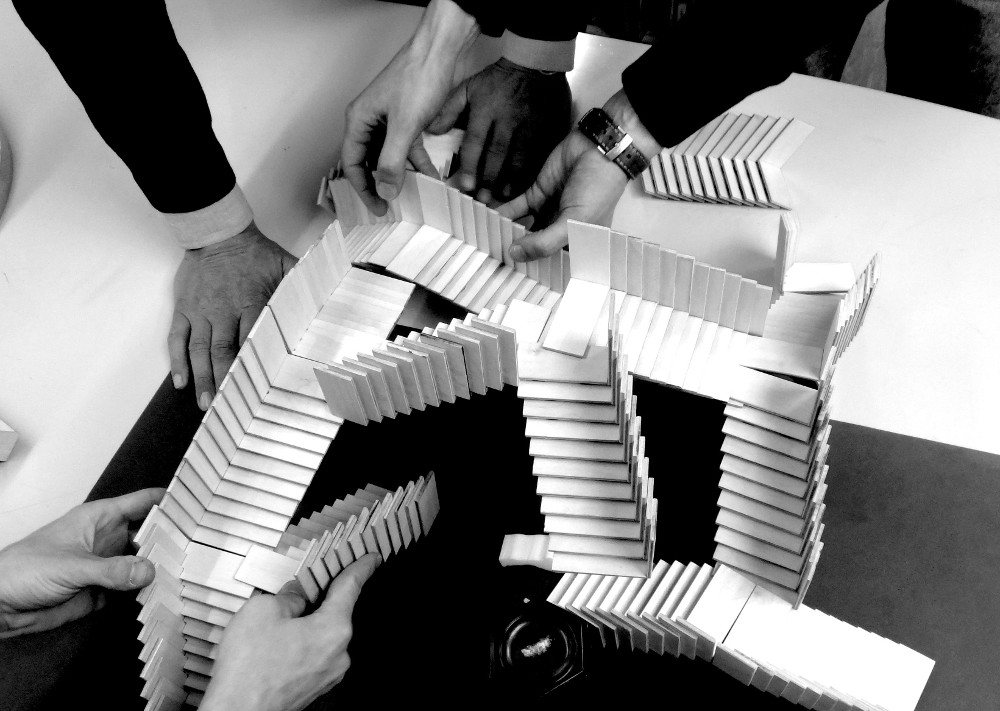
CREDITS
Client: London Design Festival
Design: dRMM Architects – timber studio, ARUP Engineering Structures, Material and Fire Specialists
Sponsor: American Hardwood Export Council
American tulipwood kindly donated by:
Allegheny Wood - www.alleghenywood.com
Blue Ridge Lumber - www.blueridgelumber.net
J&J - jjlog@aol.com
Northland Corporation - www.northlandcorp.com
Northland Forest Products - www.northlandforest.com
Pike Lumber Company - www.pikelumber.com
Shenandoah Hardwood Lumber Co - www.shlco.net
Verde Wood International - www.verde-wood.com
Thanks to TMX Shipping - www.tmxship.com
back to top print
Post-it
ISSN 2239-6063
edited by
Alfonso Acocella
redazione materialdesign@unife.it
